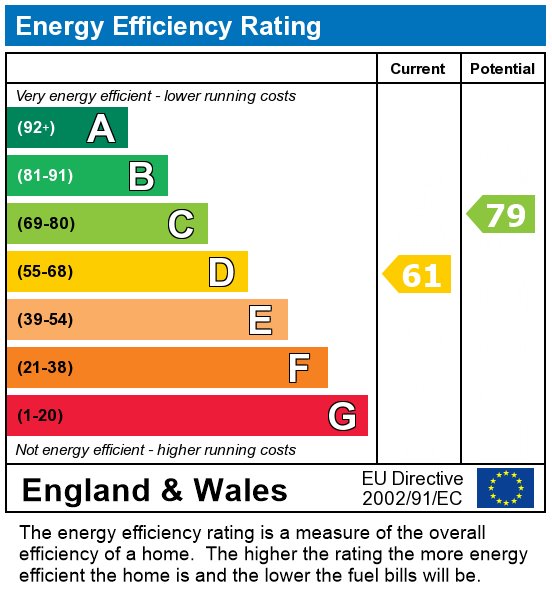Description
The terraced Victorian house presented over three exceptional levels is this beautiful double bay fronted which is within walking distance to West Ham Park, converted at the moment to 6 bedrooms with 3 En-Suites. This property would be ideal for investment to rent it out, the HMO licence exp 2028.
The property's ground floor consists of a front bedroom with a separate dining/sitting room and wooden flooring throughout, a downstairs W/C and a fitted kitchen/diner with plenty of natural light that leads to the rear garden, at the back there is a second bedroom and separate bathroom.
On the first floor are two En-Suite bedrooms. In theoft are two further bedrooms and a well-appointed shower room. Chain free.
Council Tax Band: C
Tenure: Freehold
The terraced Victorian house presented over three exceptional levels is this beautiful double bay fronted which is within walking distance to West Ham Park, converted at the moment to 6 bedrooms with 3 En-Suites. This property would be ideal for investment to rent it out, the HMO licence exp 2028.
The property's ground floor consists of a front bedroom with a separate dining/sitting room and wooden flooring throughout, a downstairs W/C and a fitted kitchen/diner with plenty of natural light that leads to the rear garden, at the back there is a second bedroom and separate bathroom.
On the first floor are two En-Suite bedrooms. In theoft are two further bedrooms and a well-appointed shower room. Chain free.
Parking options: On Street
Garden details: Private Garden
Bedroom 1 w: 5.49m x l: 5.6m x h: 4.3m (w: 18' x l: 18' 4" x h: 14' 1")
Bedroom 2 w: 3.35m x l: 3.6m x h: 2.6m (w: 11' x l: 11' 10" x h: 8' 6")
Bedroom 3 w: 4.57m x l: 4.6m x h: 3.6m (w: 15' x l: 15' 1" x h: 11' 10")
Bedroom 4 w: 3.35m x l: 3.5m x h: 2.3m (w: 11' x l: 11' 6" x h: 7' 7")
Bedroom 6 w: 3.66m x l: 3.7m x h: 2.4m (w: 12' x l: 12' 2" x h: 7' 10")
